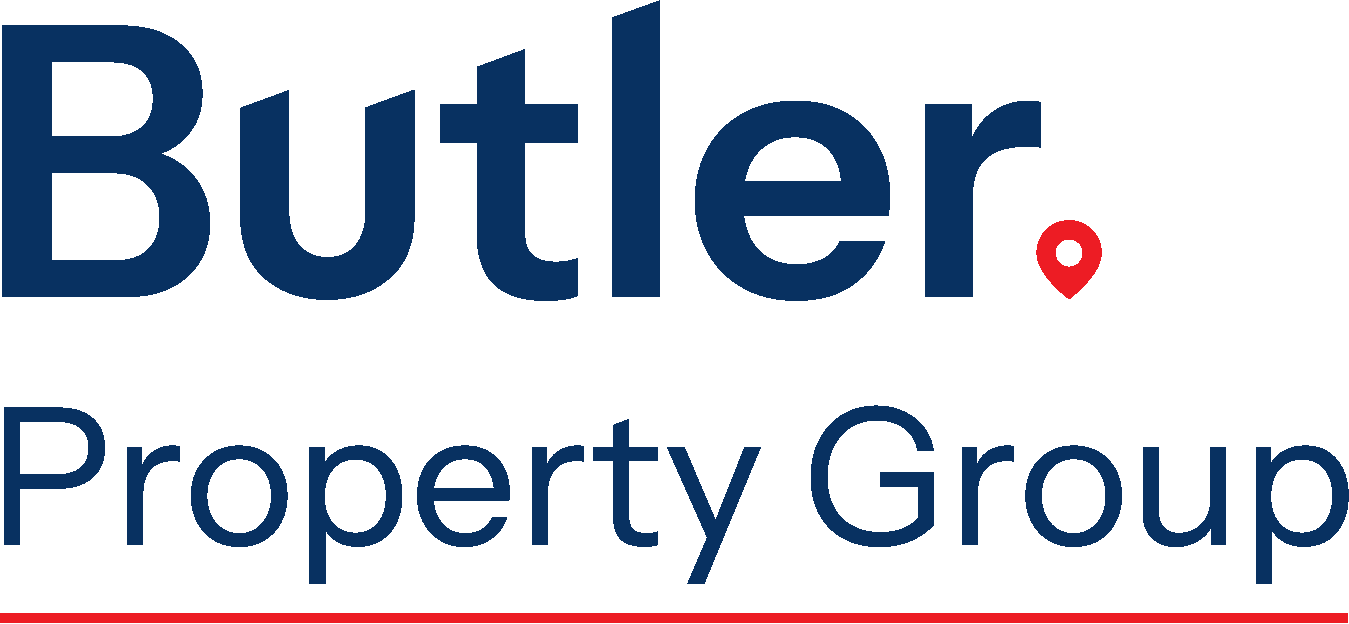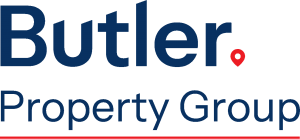PROPERTY SUMMARY
PROPERTY DESCRIPTION
Individually designed and built by multi award winning builder Premium Development in 2005, this secure and private rear home is located in a highly sought after street on the Inglewood border.
Offering 4 bedrooms, 3 bathrooms, open plan living, meals, large kitchen, theatre, upstairs sitting, alfresco under the main roof, additional patio/undercover entertaining area, ducted reverse cycle air conditioning, alarm security and complimented with all the extras for easy living.
This spacious home is 272sqm, set on a 459sqm block and will undoubtedly be popular in today’s market – be sure to put this home on your list.
The following features are included
Double brick and tile construction
Automatic secure gate access with intercom
Separate entry
4 Bedrooms 3 with built in or walk in robes
Master bedroom with walk in robe, balcony, ensuite, double basins and separate toilet
3 Bathrooms
Open plan family room
Meals adjacent to kitchen with bi-fold doors opening to alfresco
Theatre/lounge with coffered ceiling
Upstairs sitting room with city aspect and access to balcony
Chef’s kitchen with excellent cupboard and bench space, stone tops, pantry, double sinks, dishwasher, breakfast bar, microwave recess, glass splash back, rangehood and water for fridge
Electric wall oven
4 Burner gas cook top
Ducted reverse cycle air conditioning
Alfresco under the main roof and second huge pitched patio and undercover outdoor entertaining area
Insulation
Alarmed security system
Gas instantaneous hot water system
Automatic mains reticulation
Landscaped gardens
Double automatic garage with store area
Land area – 459 sqm
House area – 272 sqm under the main roof
Water rates – $1,359p.a
Council rates – $2,350p.a (approx.)
Built – 2005
Contact Karl Butler 0419 046 395

