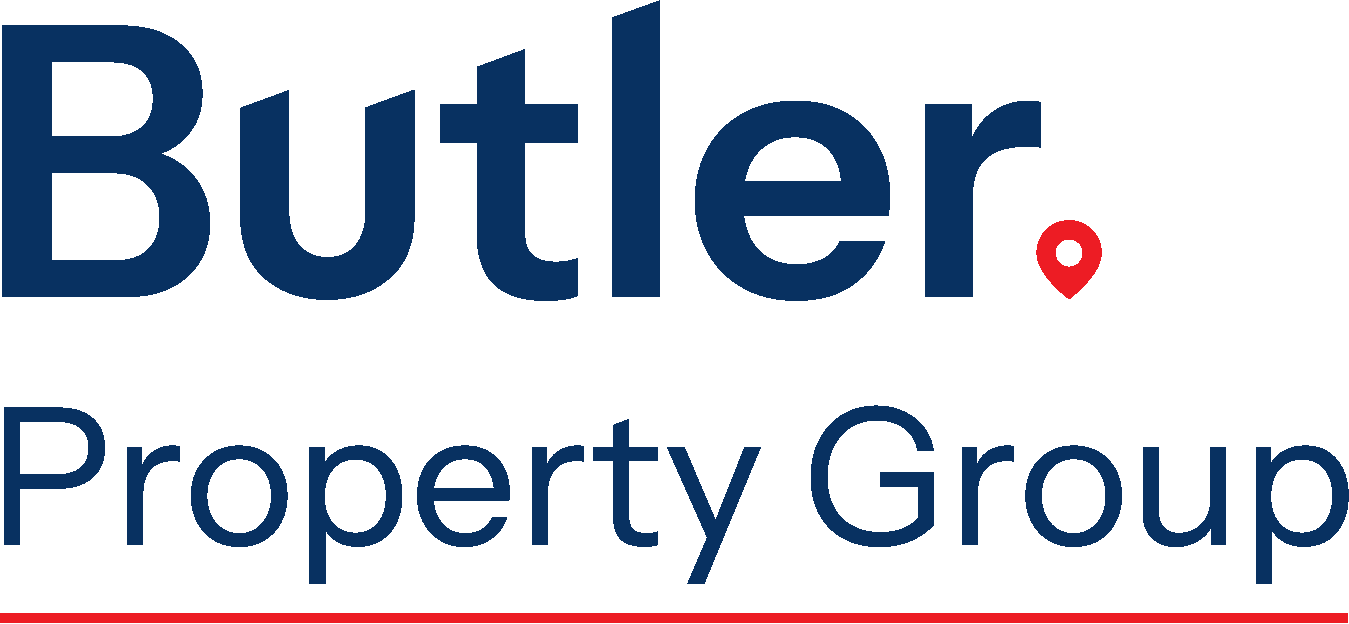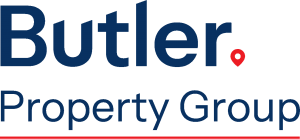PROPERTY SUMMARY
PROPERTY DESCRIPTION
Designed for modern living this home offers the perfect balance of style, space and location.
This exceptional home includes 3 bedrooms, 2 bathrooms, spacious living, separate meals, theatre, chef’s kitchen, feature lighting and coffered ceilings, alarm security, double automatic garage, superb alfresco for outdoor entertaining, complimented with all the extras.
Located in a highly sought after street on the Bedford/Inglewood Border, a short walk to the shops, cafes, restaurants, transport, parks, and gym, this home ticks all the boxes for quality, comfort and convenience.
Homes of this calibre, rarely come on the market, so be sure to Act Quickly!
The following features are included:
Double brick and tile construction
Separate entry
Private courtyard to front
3 Double bedrooms all with built in robes
Master bedroom with built in robe, ensuite, full height tiling, shower and toilet
2 Bathrooms both with full height tiling
Living room with double coffered ceiling
Separate meals adjacent to kitchen with access to alfresco
Theatre room with coffered ceiling and light trough
Chef’s kitchen with extensive cupboard and bench space, stone tops, double sinks, pantry, dishwasher, rangehood, glass splash back, overhead cupboards, breakfast bar, fridge recess with water connection and feature lights
Electric fan forced under bench oven
5 Burner electric cook top
Quality fixtures and fittings
Timber floors throughout, excluding bedrooms and wet areas
Automatic roller shutters to bedrooms and theatre
Ducted reverse cycle air conditioning (6 Zone)
Insulation
Gas instantaneous hot water system
Alarmed security system
Security doors
Video intercom
Washed aggregate concrete to front
Alfresco under the main roof with tiled floor, cedar lined ceiling and cafe blind
Automatic mains reticulation
Solar panels with Growatt Inverter
Storage shed to rear
Double automatic garage with store area
Land Area – 322sqm
Area under main roof – 206sqm
Built – 2016
Water rates – $1,435p.a
Council rates – $2,150p.a (approx.)
Survey strata – no levies – no common property

