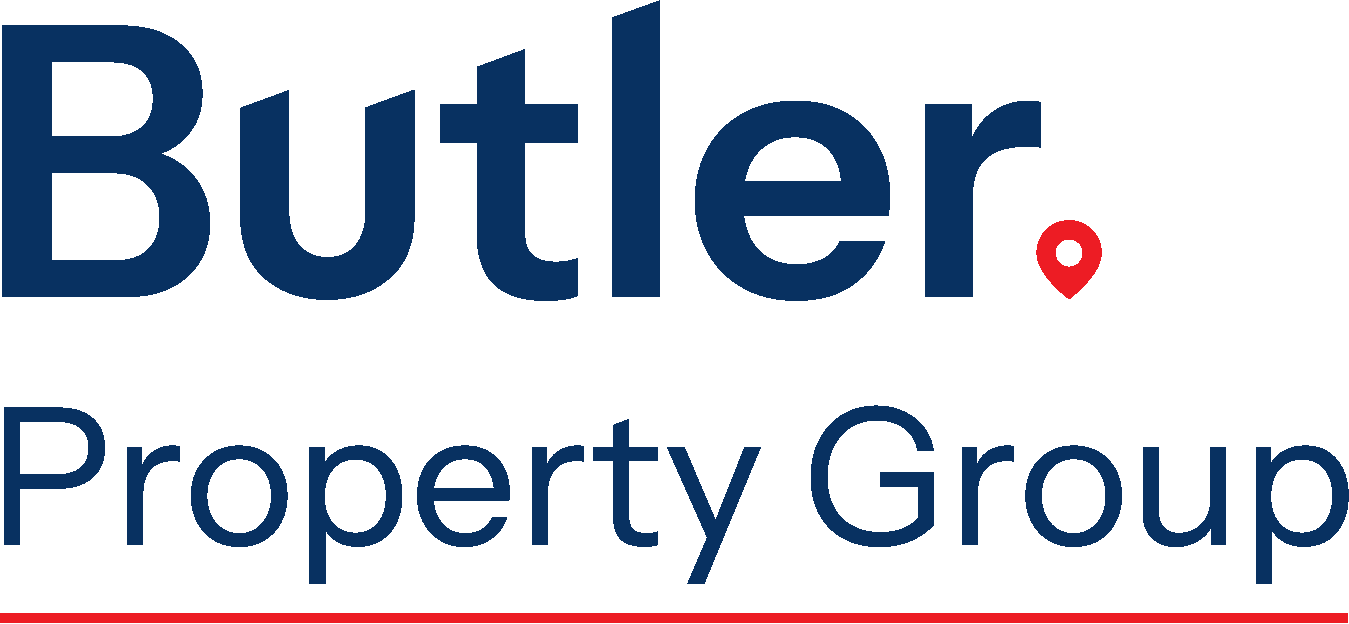PROPERTY SUMMARY
PROPERTY DESCRIPTION
IN A LEAGUE OF ITS OWN – BEST ON SHOW!
All offers are to be submitted by 6:00pm (WST) Thursday the 4th of September 2025 and the Seller reserves the right to accept any offer prior to this date without notice.
Introducing a rare opportunity to own one of the finest brand new homes in the area.
Built by the multi-award-winning luxury home builder, Promenade Construction, this stunning home sets the benchmark for quality, craftsmanship, and luxury finishes.
Individually designed by Mark Anthony Design, this meticulously crafted, single-level green title residence is exceptional.
Showcasing superb attention to detail and a spacious layout spanning 291sqm under the main roof, this home is a rare offering in both size and location.
Set on a generous 432sqm block, featuring three spacious bedrooms, three luxurious bathrooms, four WCs, a dedicated study, a formal lounge/theatre, and expansive open plan living and dining area. At the heart of the home is a gourmet kitchen, complemented by high-end fixtures and finishes throughout.
Step outside to a large alfresco area with outdoor kitchen and rear yard with a superb park side vista – ideal for entertaining or simply relaxing in style.
Perfectly positioned on a highly sought-after street near the Inglewood border, just a short stroll from Mount Lawley Golf Club, beautiful parks, local pools, and gym. This is a home that radiates elegance and effortlessly blends lifestyle, and luxury living.
The following features are included:
Double brick and colorbond construction
Separate entry with video intercom
3 Bedrooms all with built in or walk in robes
Master bedroom with fitted walk in robes, shutters, ensuite with full height tiling, double vanity basins, separate shower and toilet
3 Bathrooms all with full height tiling
Separate powder room adjacent to living
4 Toilets
Study with built in cabinets with outlook to front
Drop zone near entrance
Built in cabinetry throughout
Large open family room and meals with built in cabinets, automatic sheer curtains and blinds, and access to rear
Lounge/theatre with recessed ceiling
Chef’s kitchen with extensive cupboard and bench space, double sinks, porcelain tops, pantry/scullery, integrated dishwasher, porcelain splash back, rangehood, microwave recess, overhead cupboards, fridge recess with water connection, and breakfast bar
Siemens double electric ovens
Siemens 5 Burner gas cook top
Quality fixtures, fittings and feature lighting throughout
Huge alfresco under the main roof with ceiling fan, tiled floor, built in cabinets, barbeque, rangehood, sink, porcelain splash back and top
Parkside vista and direct access from rear to Walter Road Park
Ducted reverse cycle air conditioning (7 zones)
Insulation
Alarmed security system
Gas instantaneous hot water system x2
Automatic mains reticulation
Washed aggregate concrete front and rear
Double automatic garage with store area
House – 291sqm under the main roof
Land – 432sqm (Green Title)
Water rates – $1,250p.a (approx.)
Council rates – $2,550p.a (approx.)
Built 2025


