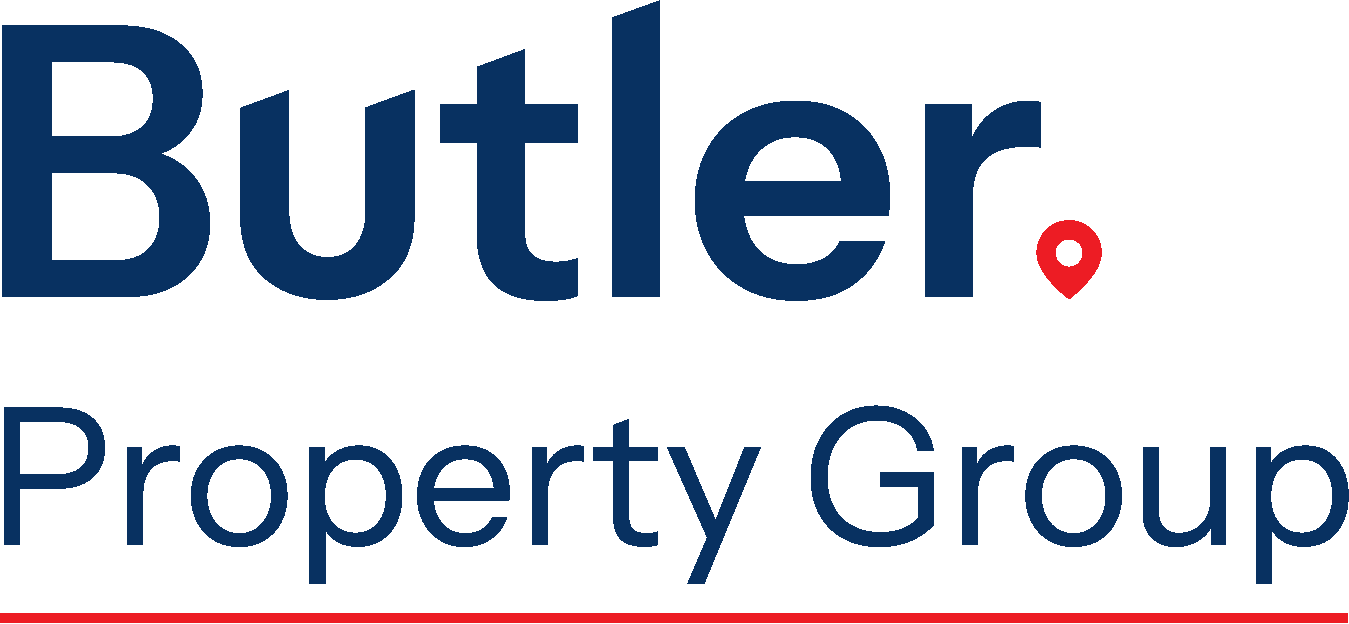PROPERTY SUMMARY
PROPERTY DESCRIPTION
All offers are to be submitted by 6:00pm (WST) Thursday the 4th of September 2025 and the Seller reserves the right to accept any offer prior to this date without notice.
Beautifully appointed and generously proportioned, this stunning residence is sure to impress with its expansive living areas, functional design, and premium finishes. Homes of this calibre and size rarely come to market-now is your opportunity to secure a substantial, luxury home in a prized location.
Set on a generous 694sqm block and boasting a total building area of 501sqm (including the home, parking, patio, and balcony), this remarkable property offers space and versatility in abundance.
Featuring 5 bedrooms, 3 bathrooms, 4 WCs, study/office, huge kitchen and meals, multiple living areas all generous in size, superbly positioned opposite parkland, large alfresco and undercover entertaining area to rear with built in barbeque and outdoor kitchen, balcony from first floor living, double automatic garage, sparkling below ground pool, and much more.
Perfectly located just a short stroll from parks, schools, transport links, and sporting facilities, this home promises an unrivalled lifestyle in a highly sought-after area. Ideal for growing families or those simply seeking space, comfort, and a premium address.
Don’t miss this rare opportunity-act quickly to make this exceptional property your own!
The following features are included:
Double brick and colorbond construction
Grand double door entry with security screens and intercom
5 Bedrooms all with built in or walk in robes
Huge master suite overlooking parkland, with fitted walk-in robe, makeup table, ensuite with full height tiling, double vanity basins, spa bath, shower and separate toilet
3 Bathrooms all with full height tiling and stone tops
4 Toilets
Study/office with reverse cycle air conditioning and access from garage
Spacious theatre room with double door entry
Open plan family room adjacent to kitchen, with recessed ceiling and access to rear alfresco
Meals adjacent to kitchen with recessed ceiling and bifold doors opening to alfresco
Large living area to first floor with access to balcony
Chef’s Kitchen with extensive cupboard and bench space, double sinks, stone tops, glass splash back, pantry, dishwasher, rangehood, fridge recess, appliance cupboard, overhead cupboards and breakfast bar
Electric under bench oven
6 burner gas cook top
Ducted reverse cycle air conditioning (8 zone)
Alarm security system
Ducted vacuum
Extensive storage throughout
Gas instantaneous hot water system
Large alfresco area to rear with timber lined ceiling, outdoor kitchen, bbq, double sinks, glass splash back and rangehood
Synthetic turf and honed concrete to rear
Below ground pool with glass fencing and solar heating
Solar panels with Fronius inverter
Automatic bore reticulation
Double automatic garage with store area
Land – 694sqm
House under main roof – 501sqm
Built – 2009
Must See Home!
Contact Karl Butler 0419 046 395

