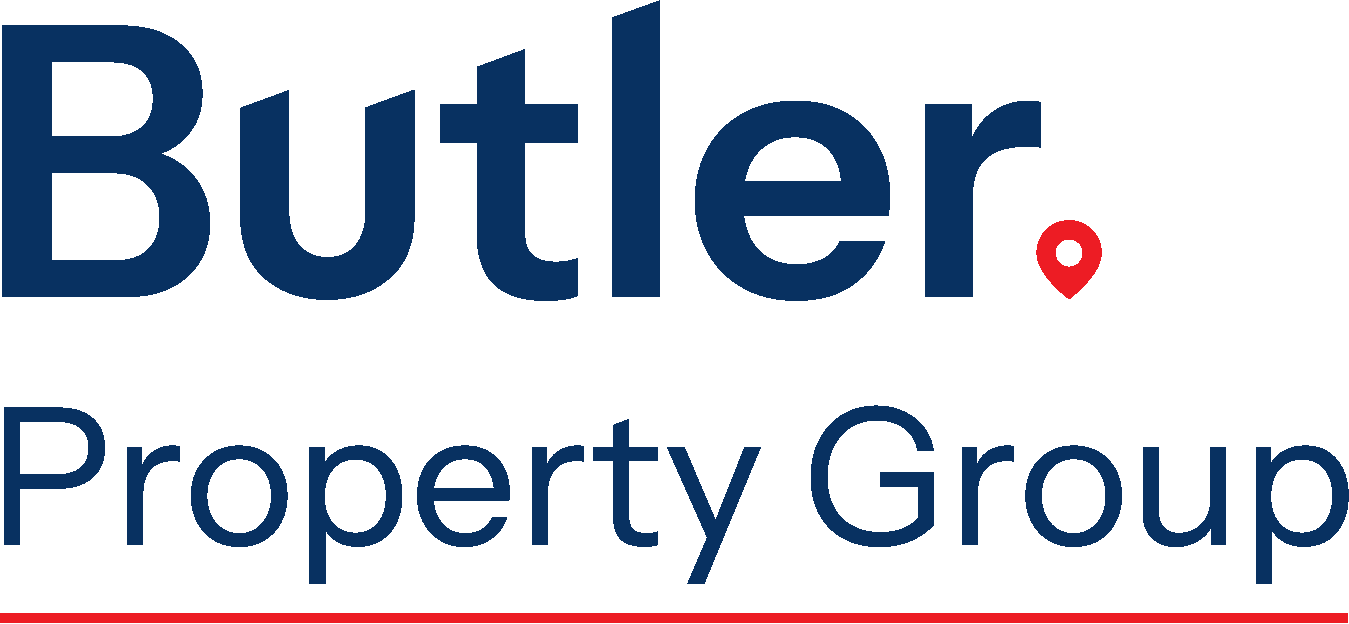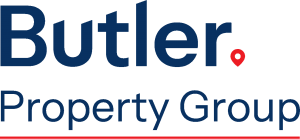PROPERTY SUMMARY
PROPERTY DESCRIPTION
All offers are to be submitted by 6:00pm (WST) Monday the 21st July 2025 and the Seller reserves the right to accept any offer prior to this date without notice.
Set on a generous 746sqm corner block in one of Dianella’s most convenient and connected pockets, this architecturally designed residence sets a benchmark for luxury and lifestyle. Completed in 2021 to an impeccable standard, the home is a true sanctuary of style, built around a breathtaking central swimming pool that brings resort-inspired tranquility to everyday life. Every aspect of the design speaks to modern elegance and functionality, making this a standout offering.
The moment you step inside, you’re drawn toward the heart of the home – a seamless integration of indoor and outdoor living, anchored by the showstopping pool. Natural light dances through the home, highlighting the exquisite attention to detail throughout. The gourmet kitchen is a masterclass in sophistication, fitted with premium appliances and complemented by a full walk-in scullery – perfect for those who love to entertain without compromise. From casual family meals to grand celebrations, the flow to the alfresco area, complete with its own built-in outdoor kitchen, invites year-round enjoyment.
A lavish primary suite offers the ultimate retreat, boasting a walk-in wardrobe and a luxuriously appointed ensuite that elevates daily living to a five-star experience. Every element of this home has been carefully considered, with generous proportions, intelligent zoning and a finish that feels both opulent and welcoming.
While positioned on the corner of Woodrow Avenue, the home enjoys its primary frontage and access via the quieter and more private Houston Avenue. Designed with privacy and acoustic comfort in mind, you’ll be pleasantly surprised by how peaceful and serene the setting is – a rare find in such a connected location.
Just moments from Dianella Plaza, local cafés, parks and excellent schooling options, this home offers the perfect blend of convenience and luxury. A rare opportunity to secure a high-end lifestyle property in one of Perth’s most established and desirable suburbs.
The following features are included:
Double brick and colorbond construction
Secure gate entry with video intercom
Separate entry with feature recesses
4 Bedrooms all with built in or walk in robes
Huge master bedroom with sheer curtains, recessed ceiling, massive fitted walk in robe, ensuite with full height tiling, double vanity basins, separate bath, shower and toilet
2 Bathrooms, main bathroom with separate bath and shower, double vanity basins, full height tiling, and toilet
Powder room adjacent to living area
Study/office with built in cabinets overlooking pool area
Theatre with projector and screen
Large open plan family room and meals with built in fireplace, speakers, feature stone wall and access to rear
Chef’s kitchen with extensive cupboard and bench space, three sinks, stone tops, scullery, pantry, dishwasher, tiled splash back, rangehood, integrated fridge/freezer, zip tap, and breakfast bar
900mm Bosch electric under bench oven
5 Burner induction cook top
Quality fixtures, fittings and lighting throughout
Spacious alfresco under the built in speakers, outdoor kitchen with Friar Tuck barbeque, sink, and cupboards
Ducted reverse cycle air conditioning (8 zones)
Centrally located heated below ground concrete pool
Insulation
Solar panels with Goodwe Inverter
Security cameras recording to hard drive
Gas instantaneous hot water system
Automatic mains reticulation
Washed aggregate & polished concrete floors to front and rear
Double automatic garage with large store area and additional access
House – 426sqm under the main roof
Land – 746sqm (Green Title)
Water rates – $1,844p.a
Council rates – $2,550p.a (approx.)
Built 2021

