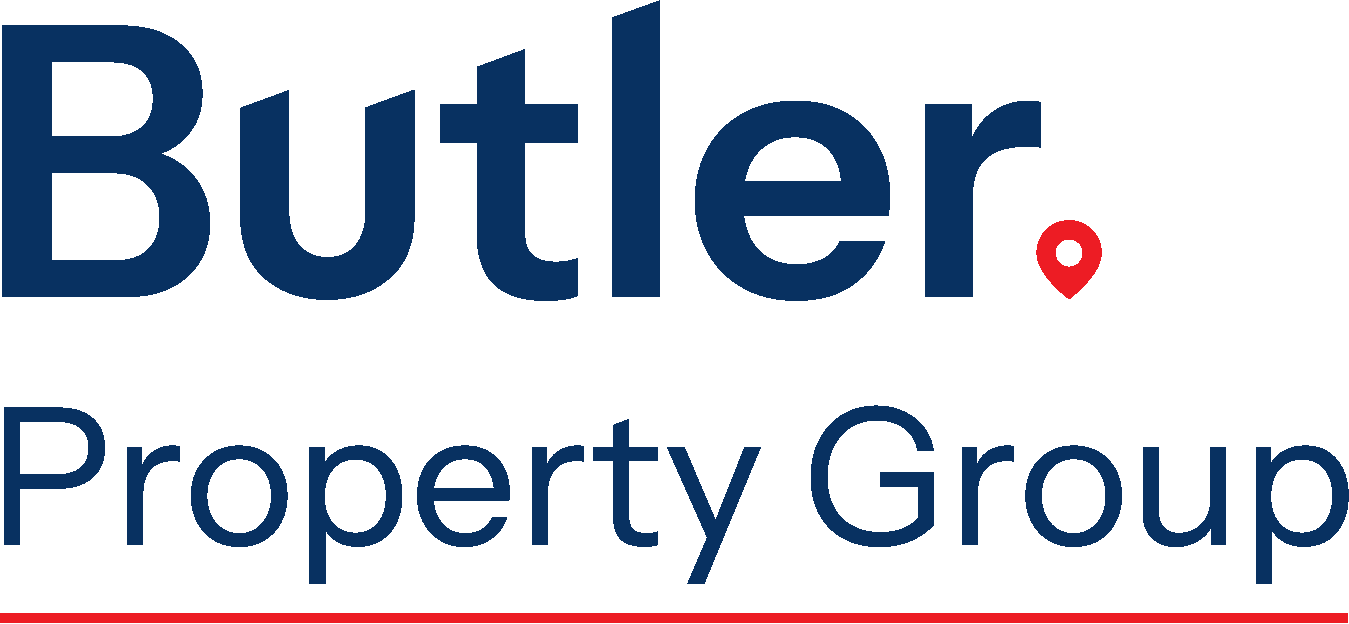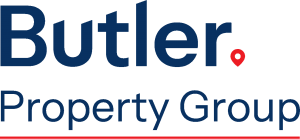PROPERTY SUMMARY
PROPERTY DESCRIPTION
All offers are to be submitted by 6:00pm (WST) Thursday the 26th of June 2025 and the Seller reserves the right to accept any offer prior to this date without notice.
Meticulously crafted by Premium Development and individually drafted by Milankov Designs, this spacious luxury home residence is truly exceptional.
Showcasing superb attention to detail and a spacious layout spanning 447sqm, this home is a rare offering in both size and location. Set on a generous 1009sqm block (Zoned R30), featuring four spacious bedrooms, three bathrooms, separate theatre, huge open plan living and dining area. At the heart of the home is a massive chef’s kitchen, complemented by high-end fixtures and finishes throughout.
Step outside to a large alfresco area with outdoor kitchen, barbeque and bi-fold doors, separate retreat or private gym with sauna and kitchenette plus a sizeable rear yard – all ideal for entertaining or simply relaxing in style.
Perfectly positioned on a highly sought-after street near the Inglewood border, you’re just a short stroll from Mount Lawley Golf Club, beautiful parks, Inglewood Leisure Centre, and gym. This is a home that effortlessly blends lifestyle, location, and luxury living.
The following features are included:
Double brick and tile construction
Automatic secure gate entry with video intercom
Separate double door entry and large foyer
4 Bedrooms all with fitted built in or walk in robes
Master bedroom with ceiling fan, huge fitted walk in robes, ensuite with full height tiling, double vanity basins, separate bath, shower and toilet
3 Bathrooms, main bathroom with separate bath and shower, double vanity basins, full height tiling, heated towel rail, and separate toilet
Study/office/4th bedroom with built in cabinets and outlook to front
Theatre with feature recessed ceiling, sheer curtains and gas bayonet
Massive open plan family room and meals with built in gas heater (Heat Glo), and access to rear
Chef’s kitchen with extensive cupboard and bench space, double sinks, stone tops, pantry, dishwasher, glass splash back, rangehood, microwave recess, fridge recess with water connection, and breakfast bar
Double Miele electric wall ovens
5 Burner gas cook top
Quality fixtures, fittings and lighting throughout
Huge alfresco under the main roof with bi-fold doors, a/c outlets, ceiling fan, outdoor kitchen with barbeque, rangehood, sink, gas burner, wine fridge and overhead cupboards
Additional alfresco overlooking rear yard, with water feature
Separate retreat with reverse cycle air conditioning, kitchenette, intercom and sauna
Ducted reverse cycle air conditioning x 2 systems (4 zones)
Blackbutt timber flooring
Insulation
Solar panels with Sunny Boy Inverter
Ducted vacuum
Alarmed security system
Gas storage hot water system
Automatic mains reticulation
Washed aggregate concrete
Double automatic garage with storeroom
House – 447sqm under the main roof
Land – 1,009sqm (Green Title)
Water rates – $1,799p.a
Council rates – $2,850p.a (approx.)
Built 2011

