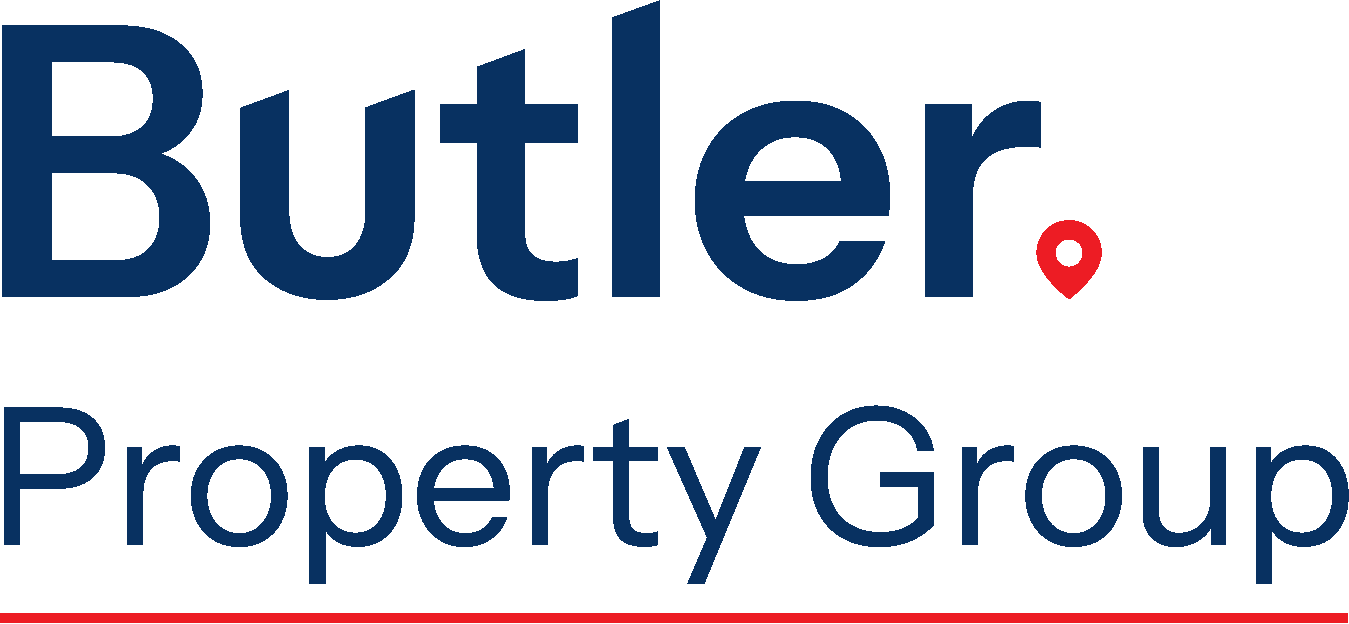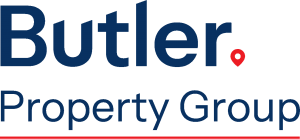PROPERTY SUMMARY
PROPERTY DESCRIPTION
Positioned in a sought-after street, this stunning much loved family home is sure to impress from its quality fixtures and finishes through to its enviable park side location and easy access to multiple shopping precincts, airport, city and coast.
Featuring 4 bedrooms, 2 bathrooms, 3 toilets, study, large open plan kitchen and dining, multiple living areas, alfresco dining, below ground pool and poolside living room, pizza oven, double auto garage, solar panels, comprehensive security system and more – on a large 728 sqm block.
This spacious home will undoubtedly be popular with families, and those seeking a relaxed lifestyle in a highly sought after area, all just a short walk from multiple parks, sporting facilities, schools and transport.
Homes of this calibre, finish and size rarely come on to the market so be sure to Act Quickly!
The following features are included:
Double brick and tile construction
Front verandah
Separate entry
4 Bedrooms all with built in or walk in robes
Master bedroom with walk in robe, ensuite with full height tiling, double basins, spa bath, shower and separate toilet
2 Bathrooms with full height tiling, main with separate bath and shower
3 Toilets
Study/office adjacent to entry
Separate lounge with feature doors, and fireplace with gas bayonet
Spacious living room with built in speakers
Huge dining area adjacent to kitchen with gas bayonet and access to alfresco
Quality kitchen with extensive cupboard and bench space, double sinks, stone tops, stone splash back, pantry, dishwasher, rangehood, water filter microwave recess, fridge recess with water connection and breakfast bar
Double electric wall ovens
5 Burner gas cook top
Quality fixtures and fittings throughout
Polished jarrah flooring throughout
Ducted reverse cycle air conditioning (6 zone)
Solar panels
Gas instantaneous hot water system
Alfresco under the main roof with cedar lining and ceiling fan
Pizza oven adjacent to alfresco
Below ground concrete pool surrounded by washed aggregate concrete
Poolside living with built in bar, powder room and outdoor shower
Workshop/storeroom to rear
Access to Wren Penguin Reserve
Automatic bore reticulation
Full perimeter alarm
Cameras recording to hard drive
Double auto garage
Attic storage
Land – 728sqm
House/alfresco/poolside living/garage – 381sqm
Water rates – $1,731 p.a
Council rates – $2,450 p.a (approx.)
Built 2006
Must See Home!
Contact Karl Butler 0419 046 395

