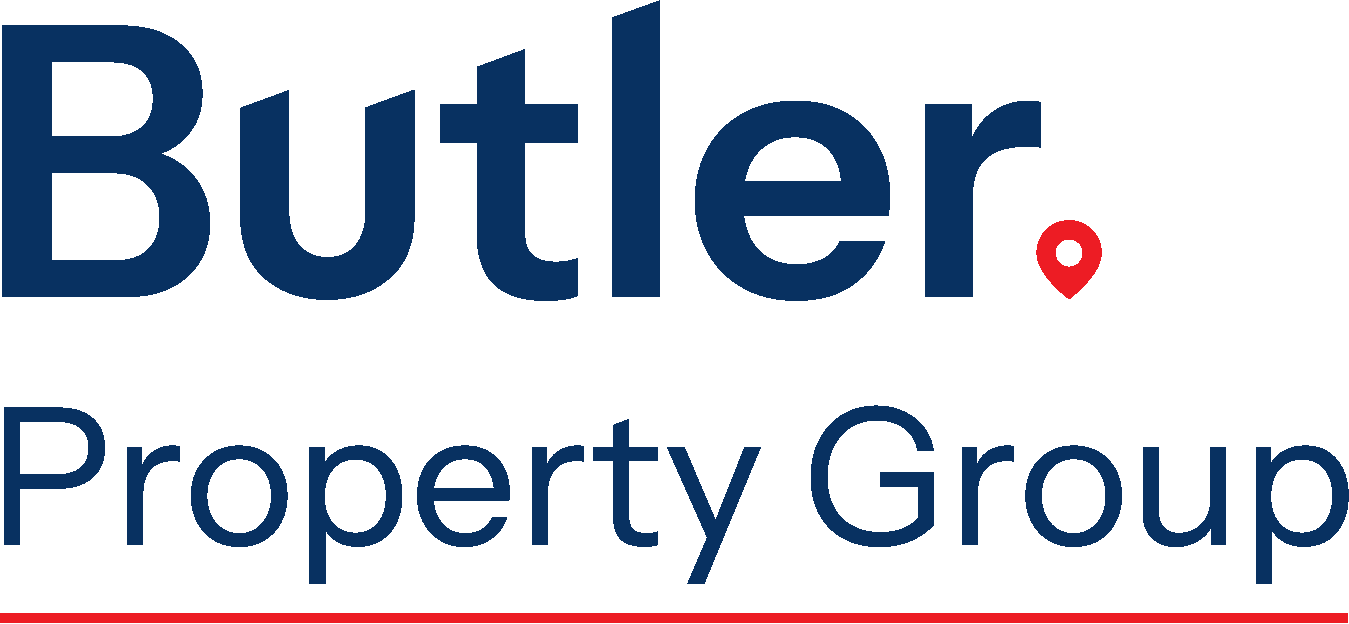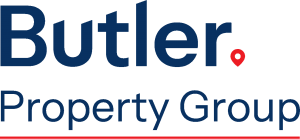PROPERTY SUMMARY
PROPERTY DESCRIPTION
Showcasing superb attention to detail and a spacious layout spanning 362sqm under the main roof, this home is a rare offering in both size and location. Set on a 404sqm survey strata block, featuring four spacious bedrooms, three luxurious bathrooms, four WCs, study, upstairs sitting room with a private balcony, and an expansive open-plan living and dining area. At the heart of the home is a gourmet chef’s kitchen, complemented by high-end fixtures and finishes throughout.
Step outside to a large alfresco area and a sizeable rear yard-ideal for entertaining or simply relaxing in style.
Perfectly positioned in a highly sought-after area, minutes from WA Golf Club, multiple parks, shops, schools, and transport. This is a home that effortlessly blends lifestyle, location, and luxury living.
The following features are included:
Separate entry
4 Bedrooms all with ceiling fans, reverse cycle air conditioning and built in or walk in robes
2 Master bedrooms with fitted walk in robes, ensuites with full height tiling, double vanity basins, shower and toilet
3 Bathrooms all with full height tiling and double vanity basins
Separate powder adjacent to living
4 Toilets
Study
Polished concrete flooring
40 Course ceilings to ground floor
Storage throughout
Large open living room and dining with Ambre electric fireplace, reverse cycle air conditioning, and access to rear alfresco
Chef’s kitchen with extensive cupboard and bench space, double sinks, stone tops, dishwasher recess, stone splash back, rangehood, microwave recess, pantry, overhead cupboards, fridge recess with water connection, and breakfast bar
Double Bosch electric ovens oven
5 Burner induction cook top
Quality fixtures, fittings and lighting throughout
Feature open tread timber staircase
Upstairs sitting room opening to balcony with city aspect
Huge alfresco under the main roof with ceiling fan and composite decking
Insulation
Reverse cycle air conditioning throughout
Gas instantaneous hot water system
Automatic mains reticulation
Exposed aggregate concrete to front
Double automatic garage with store area
House – 362sqm under the main roof
Land – 404sqm (Survey Strata Title)
Water rates – $1,100p.a (approx.)
Council rates – $2,550p.a (approx.)
Built 2025
To view contact Karl Butler 0419 046 395

