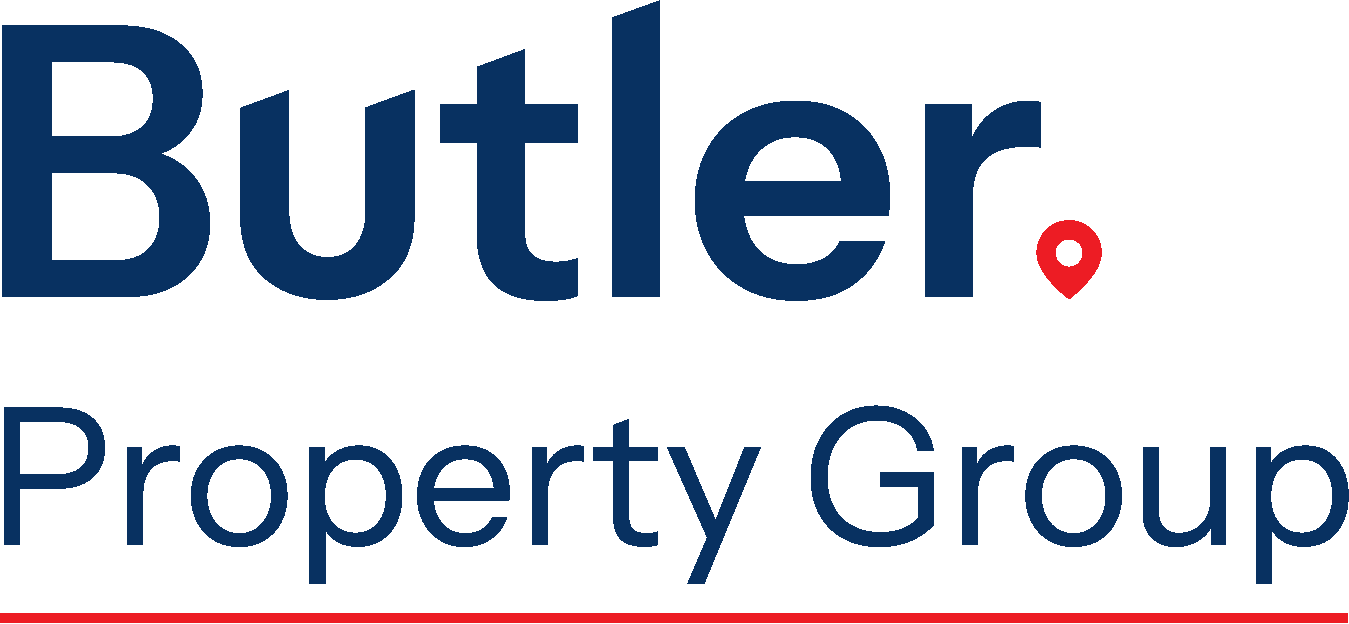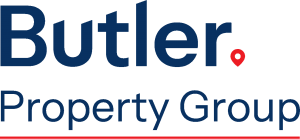PROPERTY SUMMARY
PROPERTY DESCRIPTION
Positioned in a highly sought after street within the Golden Triangle, this stunning much loved family home is sure to impress from its quality fixtures and finishes through to its enviable aspect towards the city.
Featuring 4 bedrooms, 2 bathrooms, 3 WCs, study, large open plan kitchen and dining, multiple living areas, huge undercover entertaining area to rear, below ground pool and an additional 1 bedroom dwelling with kitchen, living and bathroom, plus 3 car tandem parking/garage – on a large 809 sqm block.
This spacious home will undoubtedly be popular with large families, intergenerational living and those seeking a spacious home in a highly sought after area, all just a short walk from the WA Golf Club, multiple parks, sporting facilities, schools and transport.
Homes of this calibre and size rarely come on to the market so be sure to Act Quickly!
The following features are included:
Double brick and tile construction
Large front verandah
Separate entry
4 Bedrooms all with built in or walk in robes
Master bedroom with walk in robe, ensuite with double basins, shower and toilet
2 Bathrooms with double vanity basins, main with separate bath and shower
4 Toilets
Study/office with built in furniture
Spacious lounge with built in cabinets, gas bayonet and access to front verandah
Large living room with built in cabinets, and access to rear
Separate dining adjacent to kitchen with shoppers entrance
Chef’s kitchen with extensive cupboard and bench space, double sinks, stone tops, tiled splash back, pantry, integrated dishwasher, rangehood, microwave recess, fridge recess with water connection and breakfast bar
Falcon free standing oven with 5 burner gas cook top
Quality fixtures and fittings throughout
Polished jarrah flooring to lounge, bedrooms, kitchen and dining
Ducted reverse cycle air conditioning (8 zone)
Security doors
Video intercom
Solar panels
Gas storage hot water system
Synthetic turf and cubby house to rear yard
Large undercover alfresco with timber decking
Below ground concrete pool with timber decking, water feature and Chemigem
Additional granny flat/dwelling with separate kitchen, meals, living, bedroom with built in robe, electric hot water system, reverse cycle air conditioning, shower and toilet
Washed aggregate driveway
Automatic mains reticulation to front
3 Car tandem parking/garage
Land – 809sqm
House/alfresco/additional dwelling/garage/extras- 480sqm
Built 1973 extensively renovated
Must See Home!
Contact Karl Butler 0419 046 395





































