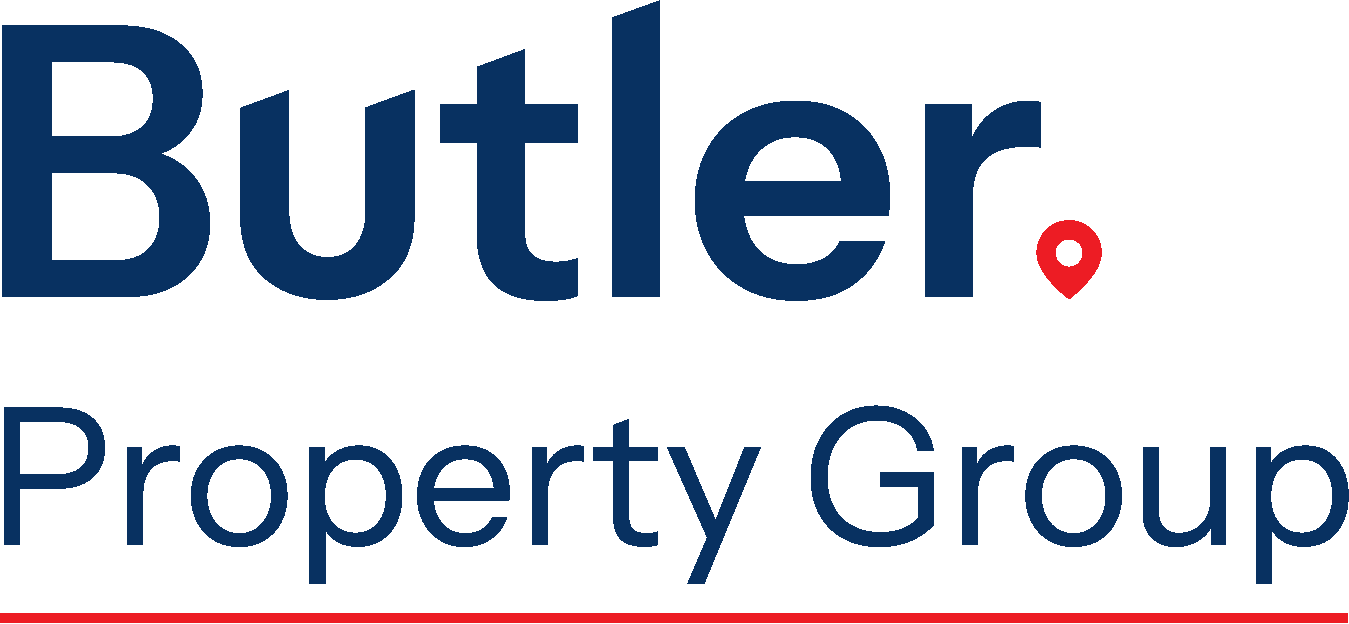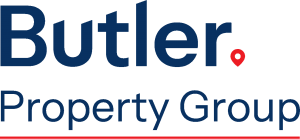PROPERTY SUMMARY
PROPERTY DESCRIPTION
Located on the Inglewood border this quality street front home was individually designed and built in 2019 and really makes a statement.
Offering 3 bedrooms, 2 bathrooms, open plan living & dining room, lounge/theatre, chef’s kitchen, ducted reverse cycle air conditioning, alarm security, attic storage, double auto garage and more.
Furthermore, the amenity of the area is exceptional, being a short walk to multiple parks and close to the Mount Lawley Golf Club, Terry Tyzack Aquatic Centre, shops and transport.
Be sure to sure to put this home on your list!
The following features are included:
Double brick and colorbond construction
Texture coated render
Separate entry
3 Bedrooms all with built in or walk in robes (2 with ceiling fans)
Master bedroom with walk in robe, ensuite, shower and toilet
2 Bathrooms, main with separate bath and shower
Lounge/theatre with sheer curtains, feature glass doors and outlook to front
Open plan family room and meals with sheer curtains, ceiling fan and access to alfresco
Bulkhead with feature lighting to family room
Chef’s kitchen with extensive cupboard and bench space, stone tops, tiled splash back, pantry, dishwasher, rangehood, microwave/convection oven, breakfast bar and plumbing to fridge
Electric fan forced under bench oven
4 Burner gas cook top
Quality fixtures and fittings
Skirtings and feature cornices throughout
Ducted reverse cycle air conditioning (5 zone)
Insulation
Gas instantaneous hot water system
Alarmed security system
Led lighting
Alfresco under the main roof with feature cedar lined inset and cafe blinds
Attic storage in the roof
Washed aggregate concrete to driveway
Solar Panels
Automatic mains reticulation
Landscaped gardens
Double automatic garage with store area
Water rates – $1,437
Council rates – $2,100 (approx.)
Land Area – 263sqm
Area under main roof – 182sqm
Contact Karl Butler: 0419 046 395

