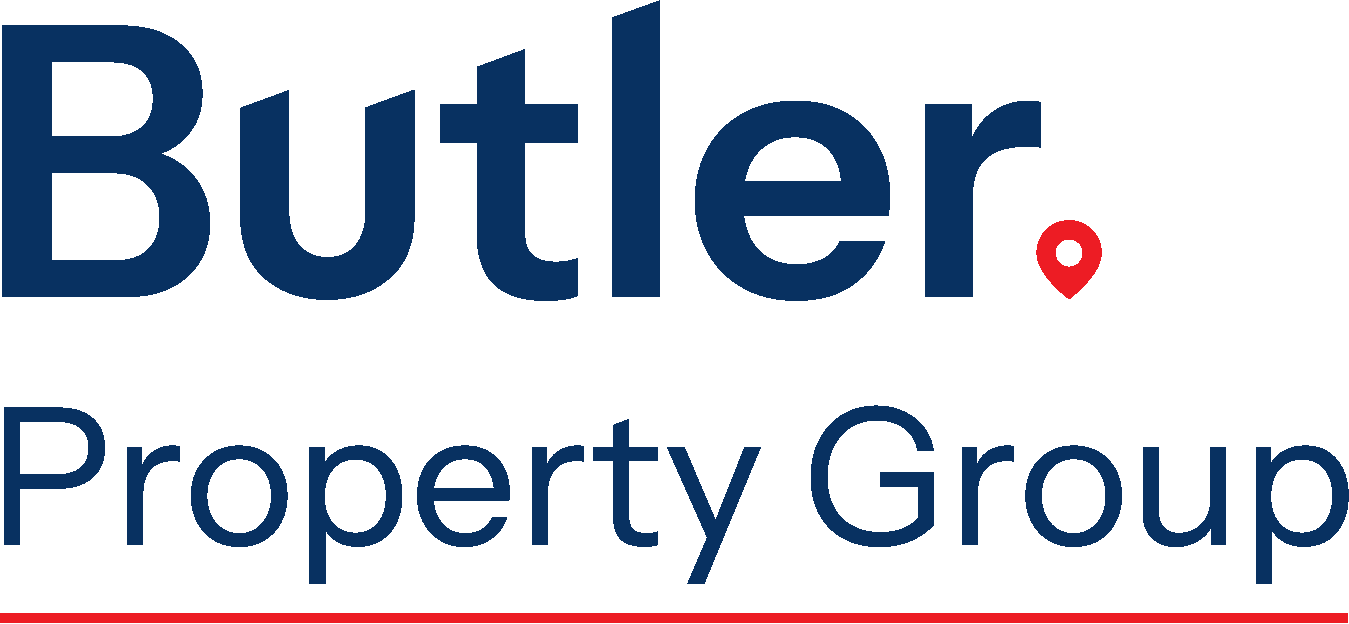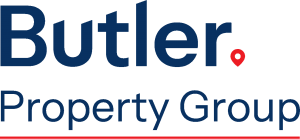PROPERTY SUMMARY
PROPERTY DESCRIPTION
Conveniently located with easy access to the city and airport and close to schools, parks, transport and multiple shopping precincts, this spacious rear home is not to be missed.
A very private home, offering 4 bedrooms, 2 bathrooms, open plan living and meals, spacious kitchen, lounge, sizable rear outdoor entertaining area with shade sail, and more – on a large 354sqm survey strata block, plus 84sqm common driveway.
Don’t delay, this property is priced to SELL!
The following features are included:
Double brick and tile construction
Separate entry
4 Bedrooms all with built in robes
Master bedroom with built in robe, ensuite, shower, and toilet
2 Bathrooms, main with shower and toilet
Theatre/lounge adjacent to entry
Spacious open plan living room with gas bayonet
Meals adjacent to kitchen with access to rear
Large kitchen with extensive cupboard and bench space, double sinks, pantry, microwave recess, dishwasher, fridge recess, tiled splash back, rangehood and breakfast bar
Under bench electric oven
4 Burner gas cook top
Tiled floors and carpets to bedrooms and theatre
Gas storage hot water system
Spacious outdoor entertaining area with shade sail
Double automatic garage with store area
City of Stirling – $1,950 per annum approx.
Water Corporation – $1,419 per annum
House area under main roof – 198sqm
Land Area – 354sqm (plus common driveway – 84sqm)
Built 2009
Contact Karl Butler 0419 046 395

