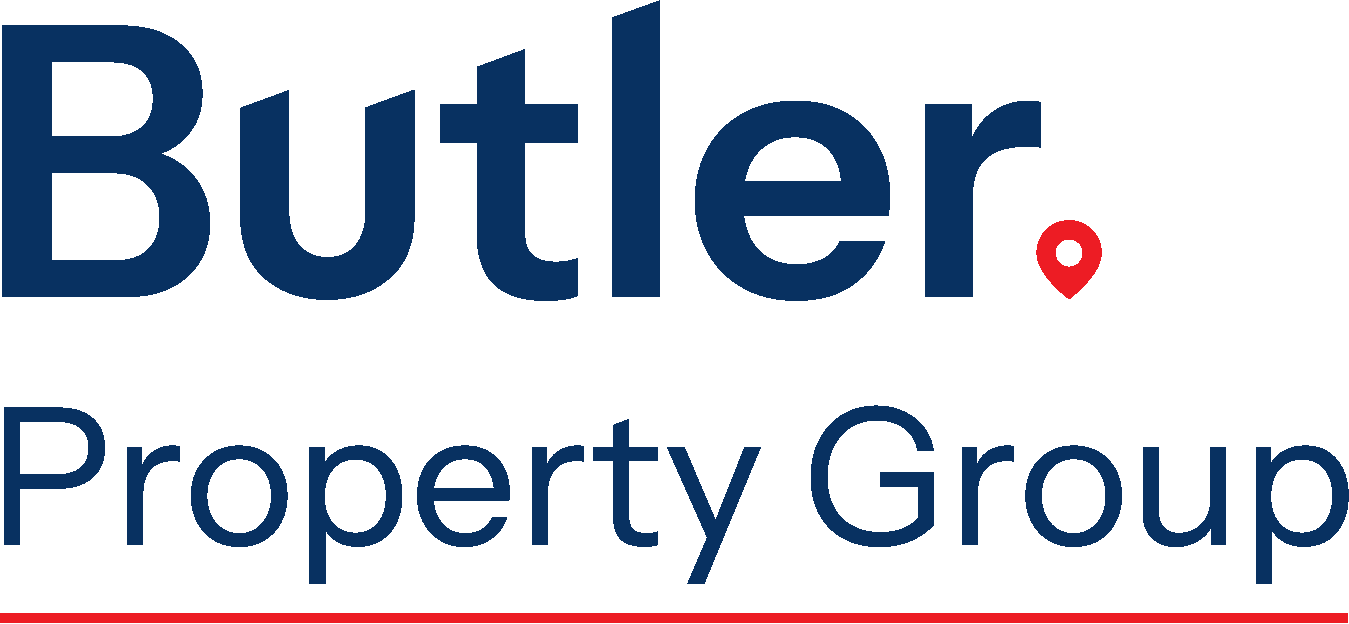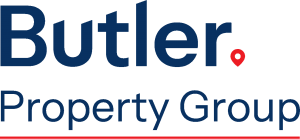PROPERTY SUMMARY
PROPERTY DESCRIPTION
Undoubtedly the Best Brand New Strata Home on the Market, in the Area.
Built by multi award winning luxury home builder, Promenade Construction – these impressive homes certainly set the standard in luxury finishes and fixtures and are undoubtedly “top of their class”.
These exceptional homes offer 3 double bedrooms, 2 bathrooms, open plan living and dining room, theatre/office (Villa A&B), chef’s kitchen, scullery, study nook, drop zone, feature lighting, coffered ceilings, complimented with all the extras for luxury living.
Located in one of the most highly sought after streets on the Inglewood Border, a short walk to the Mount Lawley Golf Course, parks, pools and gym, this home provides the perfect balance between lifestyle, location and accommodation.
The following features are included:
Double brick and colorbond construction
Separate entry with feature lighting
3 Double bedrooms all with walk in or built in robes
Master bedroom with either fitted walk in or built in robe, ensuite, double basins, shower and toilet
2 Bathrooms both with full height tiling
Powder room (Villa B&C)
Open plan family room and meals with coffered ceilings and access to alfresco
Theatre/office adjacent to entry (Villa A&B)
Study nook with drawer and shelves
Drop zone with built in cabinets
Chef’s kitchen with extensive cupboard and bench space, stone tops, double sinks, scullery, pantry, Miele dishwasher, rangehood, breakfast bar and fridge recess with water connection
Miele double electric fan forced wall ovens
Miele 5 Burner gas cook top
Quality fixtures and fittings throughout
Sheer curtains to master bed, theatre/office (Villa A&B) and living area
Daikin ducted reverse cycle air conditioning (multi zone)
Insulation
Gas instantaneous hot water system
Alarmed security system
Video intercom
Automatic security gate access (Villa B&C)
Washed aggregate concrete to front and rear
Alfresco under the main roof with ceiling fan
Built in barbeque, sink, cabinetry, fridge recess and rangehood (Villa B)
Automatic mains reticulation
Landscaped gardens
Double automatic garage with store area
Land Area 54A – 270sqm, 54B – 262sqm, 54C – 266sqm (plus 138sqm driveway)
Area under main roof: 54A – 196sqm, 54B – 194sqm, 54C – 189sqm
Survey Strata and no strata levies
Contact Karl Butler: 0419 046 395



























