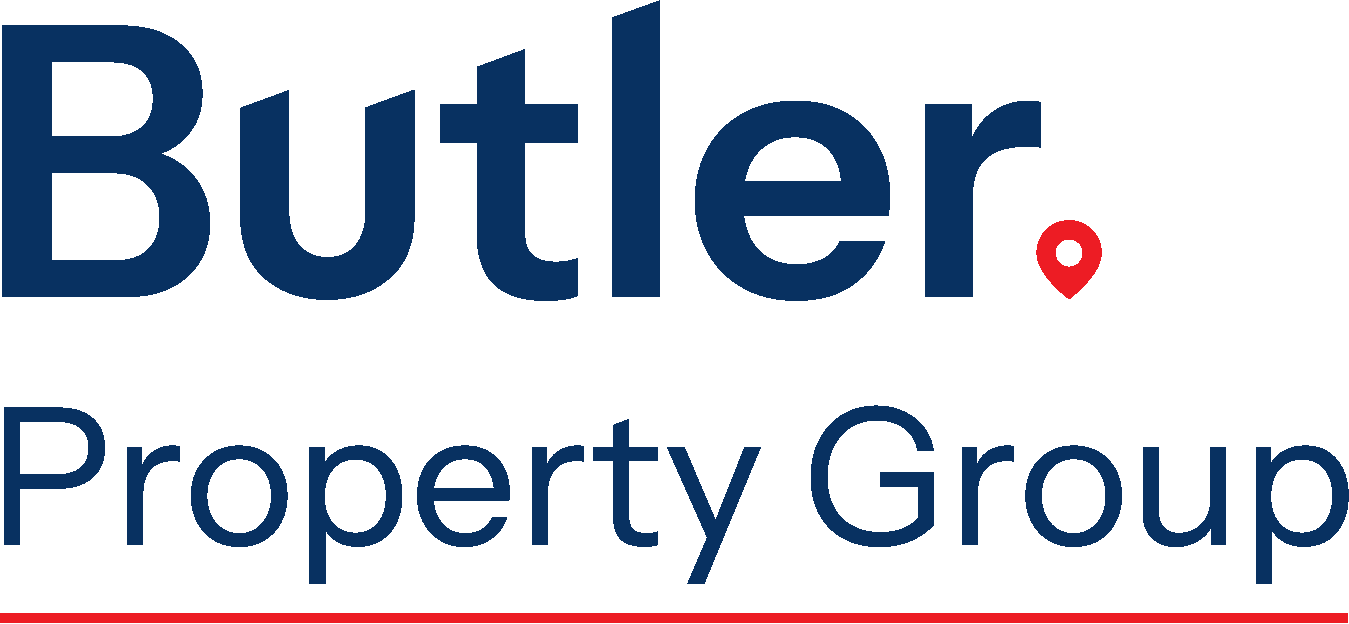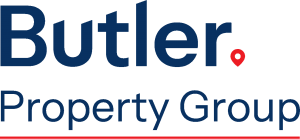PROPERTY SUMMARY
PROPERTY DESCRIPTION
Be quick to secure this exceptional and superbly renovated family home – with quality designer fixtures, fittings and all the extra’s for luxury living.
Offering 5 bedrooms, 3 bathrooms, large open-plan living, impressive kitchen, upstairs lounge, sensational outdoor entertaining to rear with pitched patio, built in bar and appliances, below ground saltwater pool, 2 storage sheds, auto retic, large double carport and automatic security gate access to front – plus many more extras.
Positioned on a large 744sqm block, in a sought-after location only a short walk to parks, shops, cafe, schools and transport, this is an opportunity that is not to be missed.
Don’t Delay – this home is Priced to SELL!
The following features are included:
Separate entry
5 Bedrooms all with built in or walk in robes (3 with ceiling fans)
3 Bathrooms, main with full height tiling, double vanity basins and free-standing bath
3 Toilets
Study with built in heater, ceiling fan, shutters, plus reverse cycle air conditioning
Huge master bedroom with ceiling fan, reverse cycle air conditioning, shutters, fitted walk in robe with Robin Hood ironing board, ensuite with full height tiling, floor heating, double vanity basins, double shower, heated towel rail, separate toilet and freestanding bath
Large open plan living and meals with bay windows, shutters, reverse cycle air conditioning and built-in cabinet
Impressive kitchen with ample cupboard and bench space, stone tops, integrated Siemens dishwasher, double sinks, fridge recess, Sirius rangehood, 2 appliance cupboards, Zip tap with sparkling water, servery to alfresco, coffee machine, pantry and breakfast bar
Siemens steam oven, electric fan forced oven and microwave combi oven
5 Burner induction cook top
Upstairs lounge room with reverse cycle air conditioning
Smart controlled auto roller shutters to first floor
Designer tap ware, appliances and fittings throughout
Massive pitched patio and outdoor entertaining area to rear, with composite floor boards and roof lining, ceiling fans, electric heaters, automatic smart roller blinds, pool table and feature glass fencing to pool
Built in bar, plus rangehood, electric grill and hotplate in the alfresco
Below ground saltwater pool
2 Hot water systems, gas instantaneous and gas storage
Automatic mains reticulation
2 powered storage sheds
Double carport with washed aggregate driveway to front
Automatic secure gate access
Council rates – $2,250p.a (approx.)
Water rates – $1,294p.a
Land area – 744sqm
Frontage 18.1m
Zoned R20
Built 1976
Contact Karl Butler 0419 046 395

