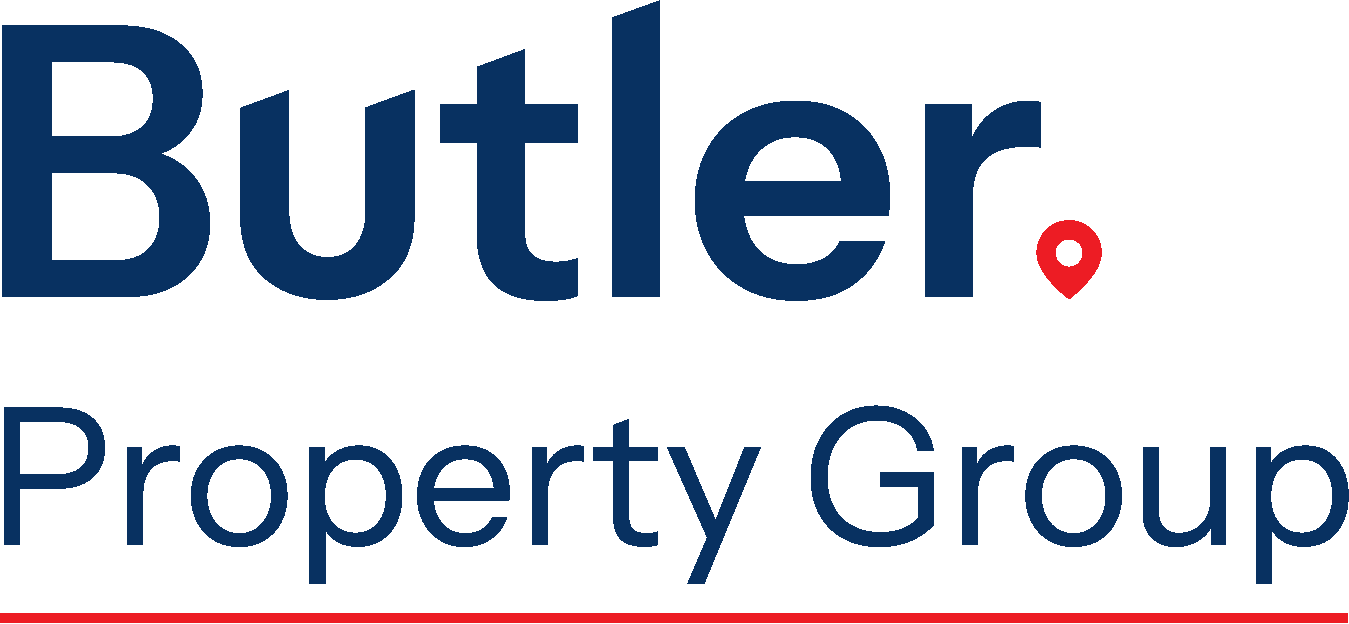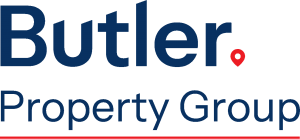PROPERTY SUMMARY
PROPERTY DESCRIPTION
MUCH LOVED HOME & PRIME INVESTMENT OPPORTUNITY!
All offers are to be submitted by 6:00pm (WST) Friday the 28th of November 2025 and the Seller reserves the right to accept any offer prior to this date without notice.
Superbly located on one of the most sought-after streets on the Inglewood border, this circa 1994 home presents a rare opportunity to secure a spacious family home with outstanding development potential.
This much loved family home features 4 bedrooms, 2 bathrooms, a generous living room, lounge, dining room, study, ducted evaporative air conditioning, double garage, huge pitched patio, storage shed, automatic bore reticulation, alarm security and more.
Positioned just a short stroll from Mount Lawley Golf Club, Inglewood Leisure Centre, parks, schools, shops, public transport and more, convenience and lifestyle are right at your doorstep.
Set on a generous 936sqm R30 zoned block, with a 19.82m frontage and 47.25m depth, the possibilities here are endless – whether you choose to retain and subdivide or demolish and redevelop (subject to approval from the WA Planning Commission, local council, and relevant authorities).
Whether you’re an astute investor, developer, or someone looking for a home with room to grow, this exceptional opportunity won’t last long.
Don’t Delay – this family home and prime development site is on the market to be SOLD!
The following features are included:
Double brick and tile construction
Separate entry with security door
4 Bedrooms all with built in or walk in robes
Master bedroom with walk in robe, and ensuite with full height tiling, bidet, shower and toilet
2 Bathrooms with full height tiling, main with separate bath and shower
Study adjacent to the entry
Separate lounge room
Spacious family room adjacent to kitchen, with gas bayonet and access to rear
Separate dining room with gas bayonet
Large kitchen with ample cupboard and bench space, double sinks, microwave recess, appliance cupboard, pantry, tiled splash back, rangehood, dishwasher, fridge recess, overhead cupboards, and breakfast bar
Double electric wall ovens
5 Burner gas cook top
Walk in linen and additional storage
Ducted evaporative air conditioning
Gas storage hot water system
Automatic bore reticulation
Huge pitched patio and outdoor entertaining area
Large storage shed
Double garage with drive through access to rear
Land area – 936sqm
Frontage – 19.82m
Zoned R30
Water rates – $1,563p.a
Council rates – $2,550p.a (approx.)
Built 1994
Please note, although the best efforts have been taken to validate all the information provided in relation to this property and more particularly, meterage’s, areas, zoning and development potential, the buyer must ensure they do their own due diligence prior to submitting an offer.


