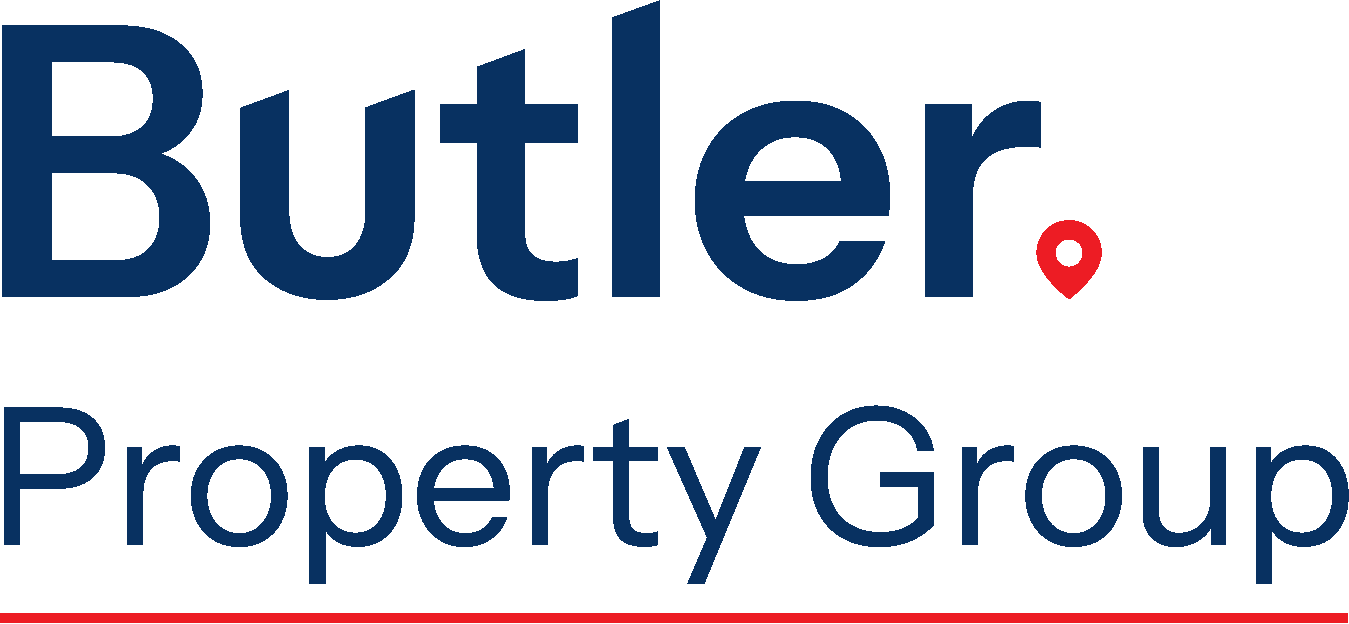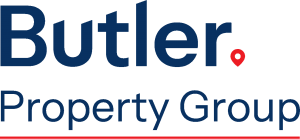PROPERTY SUMMARY
PROPERTY DESCRIPTION
Individually designed by Mark Anthony Design and expertly built by the luxury homebuilder Element Construction, this stunning two-storey residence stands out as a true masterpiece.
Featuring four spacious bedrooms, three bathrooms, and three additional WCs, this exceptional home offers open-plan living and dining, a gourmet chef’s kitchen, and a versatile theatre/lounge.
High-quality fixtures and finishes are evident throughout, while a generous undercover alfresco area with a built-in barbecue adds to the appeal, making it perfect for luxurious entertaining.
Nestled in a highly sought-after street on the Inglewood border, this home is just a short stroll from Mt. Lawley Golf Course, parks, pools, and gyms. It seamlessly combines lifestyle, location, and comfort, making it the ideal place to call home.
The following features are included:
Double brick and colorbond construction
Separate entry
4 Double bedrooms all with built in or walk in robes
Master bedroom with private balcony, ceiling fan, his and hers walk in robe, ensuite with double basins, double shower and separate toilet
3 Bathrooms with full height tiling, plus 2 powder rooms
Open plan family room with built in cabinets, gas bayonet and shutters
Separate dining adjacent to kitchen with study nook and bi-fold doors opening to the alfresco
Chef’s kitchen with extensive cupboard and bench space, double sinks, stone tops, pantry, integrated dishwasher, rangehood, Neff microwave/convection oven, wine rack, fridge recess and breakfast bar
Neff electric wall oven
Neff 5 Burner induction cook top
Spacious theatre/lounge with built in cabinets, desk and gas bayonet
Quality fixtures and fittings throughout
Polished concrete floors to ground level and quality timber floors to staircase and hallways of first floor
Huge undercover alfresco with polished concrete floors, ceiling fans and water feature
Built in barbeque, cabinets and sink to rear
Ducted reverse cycle air conditioning (6 zone)
Insulation
Alarmed security system
Video intercom
Laundry chute
Gas instantaneous hot water system
Automatic mains reticulation
Double automatic garage with store
Land – 279 sqm (survey strata)
House – 328 sqm under the main roof
Built 2014
Contact Karl Butler 0419 046 395

