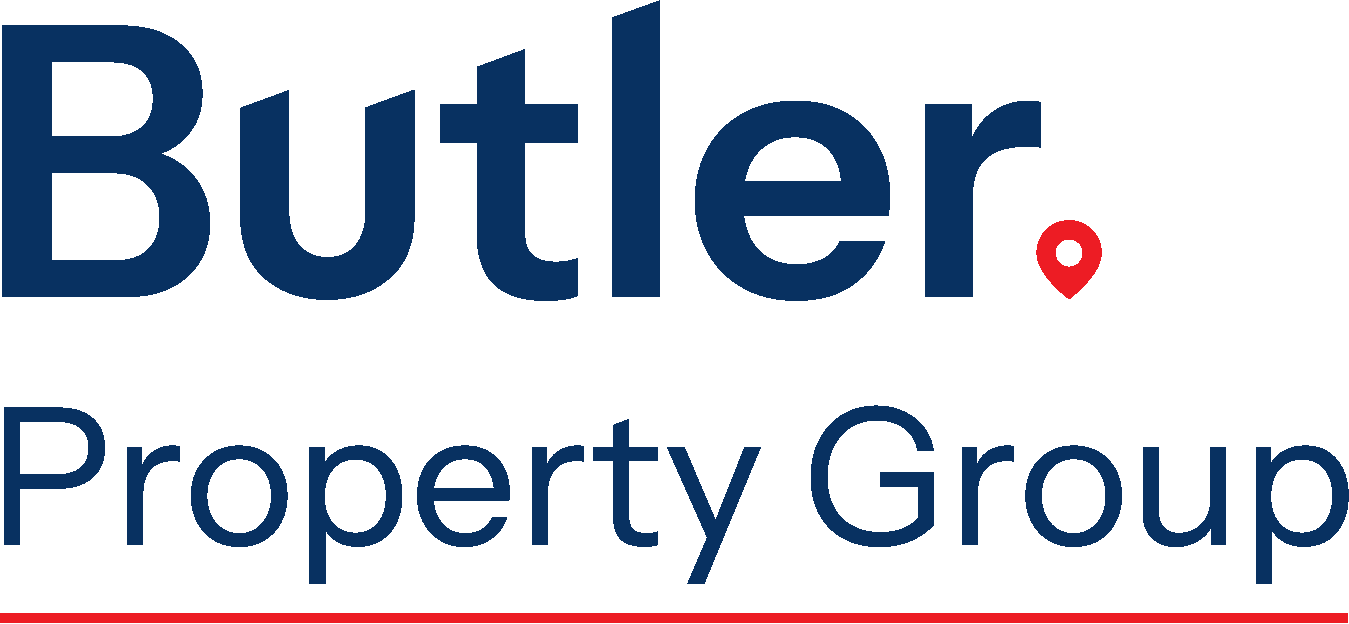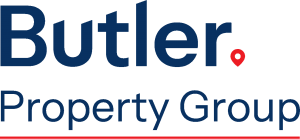PROPERTY SUMMARY
PROPERTY DESCRIPTION
Beautifully presented and maintained, this spacious home is perfectly positioned on a massive 1041sqm block close to parks, schools, shops, and transport (Metronet Noranda Station – Opening 8/12) – with easy access to multiple shopping, sporting & entertainment precincts.
This much-loved family home was built in 1985 and includes 4 bedrooms, 3 bathrooms, study/5th bedroom, spacious open plan living and meals, formal lounge and dining, large kitchen, upstairs retreat/activity room, extensive verandah/entertaining and patio areas to rear, ducted reverse cycle air conditioning, alarm security, and much more.
Don’t Delay – this superb family home is not to be missed!
The following features are included:
Double brick and tile construction
Separate entry
4 Bedrooms all with built-in or walk-in robes (3 with ceiling fans)
Master bedroom with walk-in robe, ceiling fan, access to rear, renovated ensuite with shower and toilet
3 Bathrooms, main with separate shower and bath
3 Toilets
Study/5th bedroom with built in robe
Formal lounge and dining with gas bayonet
Spacious open plan living and family room with feature timber raked ceilings, ceiling fan, combustible wood heater, built in bar and access to rear
Meals adjacent to kitchen
Large kitchen with ample cupboard and bench space, double sink, double fridge recess, microwave recess, dishwasher, rangehood, tiled splash back, 2 pantries, and overhead cupboards
Double electric wall ovens
4 Burner gas cooktop
Upstairs activity/retreat with custom built in workstation
Balcony to first floor with access from activity room and 4th bedroom
Extensive verandah, patio and undercover entertaining areas to rear
Storage throughout
Alarm security system
Ducted vacuum
Ducted reverse cycle air conditioning (4 Zone)
Gas storage hot water system
Automatic bore reticulation
Beautifully maintained and established gardens
Double automatic garage with store/workshop area
Drive through access to rear via garage
Freestanding storage shed to rear
Land – 1,041sqm
House (including alfresco and verandah) – 440sqm
Zoned R25
Water rates – $1,471
Council rates – $2,450 (appox.)
Built – 1985
Contact Karl Butler: 0419 046 395
Please note, although the best efforts have been taken to validate all the information provided in relation to this property and more particularly, meterages, areas and sizes, the buyer must ensure they do their own due diligence prior to submitting an offer.

