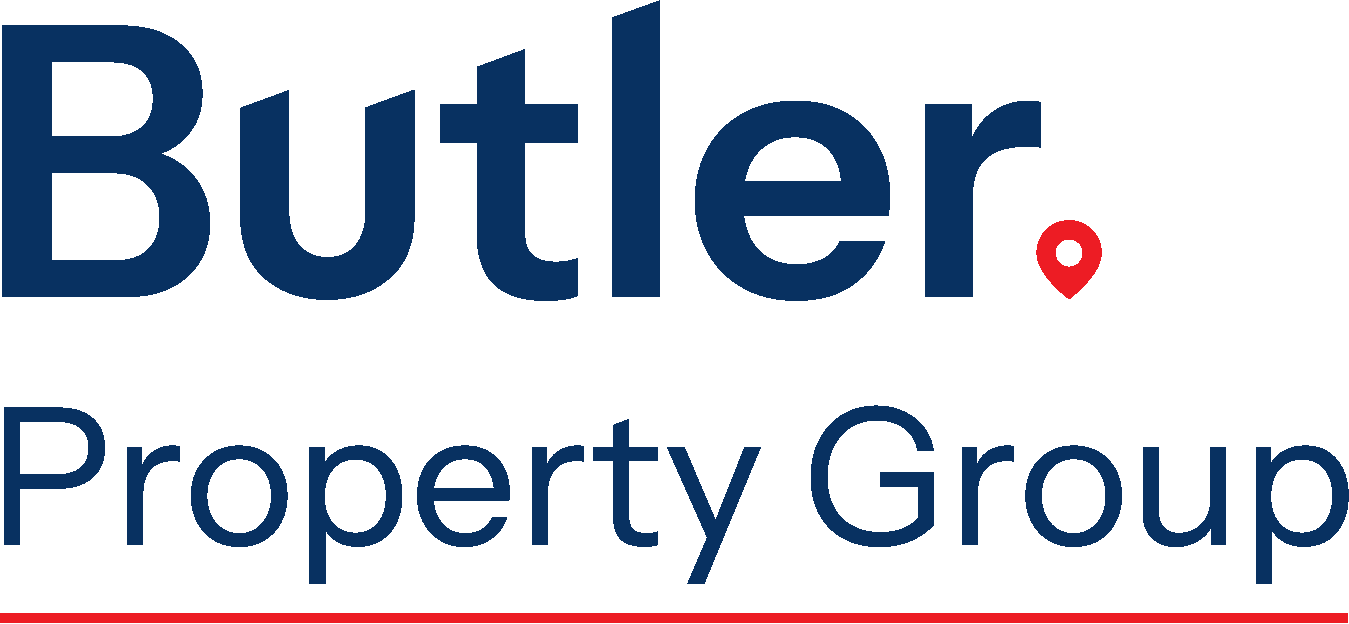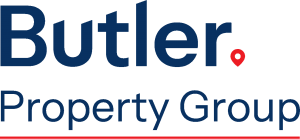PROPERTY SUMMARY
PROPERTY DESCRIPTION
FOR SALE: Apartments 2, 4 & 6 – Entire top floor! Roslyn Apartments, an Irreplaceable Offering – Buy One, Two or All Three!
HOW TO BUY: Closing date sale – Offers by 4:00pm Monday 21st July 2025 (Unless sold prior – The seller reserves the right to accept an offer on one or all apartments prior to the advertised closing date)
Welcome to the Roslyn building – a tightly held, boutique Art Deco complex of just six residences, perfectly positioned in one of Perth’s most walkable and iconic inner-city neighbourhoods. Apartments 2, 4, and 6 comprise the entire top floor and are now being offered to the market either individually or as a once-in-a-lifetime package – providing an opportunity for astute buyers to secure a blue-chip investment, stunning character home, or a potential amalgamated mega-apartment unmatched in size and heritage charm.
This is a rare chance to own a piece of Mount Lawley’s architectural history, with each apartment showcasing original period details, generous proportions, and strong lifestyle appeal just footsteps from Beaufort Street’s vibrant café, dining and retail precinct.
APARTMENT 2 – Oversized Art Deco Sanctuary with Tenancy in Place
• Total Area: 210m²
• Internal: 106m² | Porch: 18m² | Balcony: 56m² | Car Bay (Remote Garage): 23m²
• Currently leased at $750/week until January 2026 – quality tenant in place
• End unit with only one adjoining neighbour
• Gorgeous jarrah flooring throughout
• Elegant feature fireplace and picture rails
• Decorative ceilings and period detailing
• Expansive outdoor spaces including a large balcony and porch
• Private remote lock-up garage accessed via Memorial Lane
APARTMENT 4 – Elevated Living with City Views
• Total Area: 160m²
• Internal: 123m² | Balcony: 13m² | Porch: 5m² | Car Bay: 13m² | Stairway: 6m²
• Secure undercover car bay
• Formal entry hall with classic proportions
• Stunning jarrah flooring, doors, windows and trims
• Statement fireplace to the living room
• Character-rich picture rails and ornate ceilings
• City skyline views from the front porch
• Incredible natural light and cross ventilation
APARTMENT 6 – Private, Leafy Outlook and Superb Size
• Total Area: 173m²
• Internal: 133m² | Balcony: 16m² | Porch: 4m² | Car Bay: 13m² | Stairway: 7m²
• End unit offering added privacy and light
• Formal entry and wide hallways
• Original jarrah flooring, joinery and doors
• Fireplace to living, picture rails, and stunning ceilings
• Seamless flow to the private balcony, perfect for entertaining or relaxing
INVEST, LIVE, OR CREATE SOMETHING TRULY UNIQUE
• Individually titled and available separately
• Potential to purchase two or all three apartments and amalgamate into one of the largest character homes in Mount Lawley – subject to approval
• Ideal for multi-generational families, investors, or character lovers looking to create a grand residence with flexible, interconnected spaces
WALKABILITY AT ITS FINEST
• Just 200m to Beaufort Street cafés, restaurants, wine bars and shops
• Short stroll to Mount Lawley Bowling Club & the Astor Theatre
• Close to Woolworths, IGA, schools, Hyde Park and medical amenities
• Only 3km to the Perth CBD – walk, ride or bus
Strata Outgoings:
• Apartment 2 – $801 per quarter
• Apartment 4 – $672 per quarter
• Apartment 6 – $672 per quarter
For inspection arrangements or more information contact exclusive selling agents Jayson Watson 0430 103 434 Steve Plummer 0400 276 605.



























